On November 1st, 2020, the final review of "Kaizhou New City International Young Designer Competition" was successfully held in Kaizhou, Deyang City, Sichuan Province. Several renown scholars, architects, designers and architectural educators were invited as juries for the review session. After several rounds of evaluation, the result was finalized.
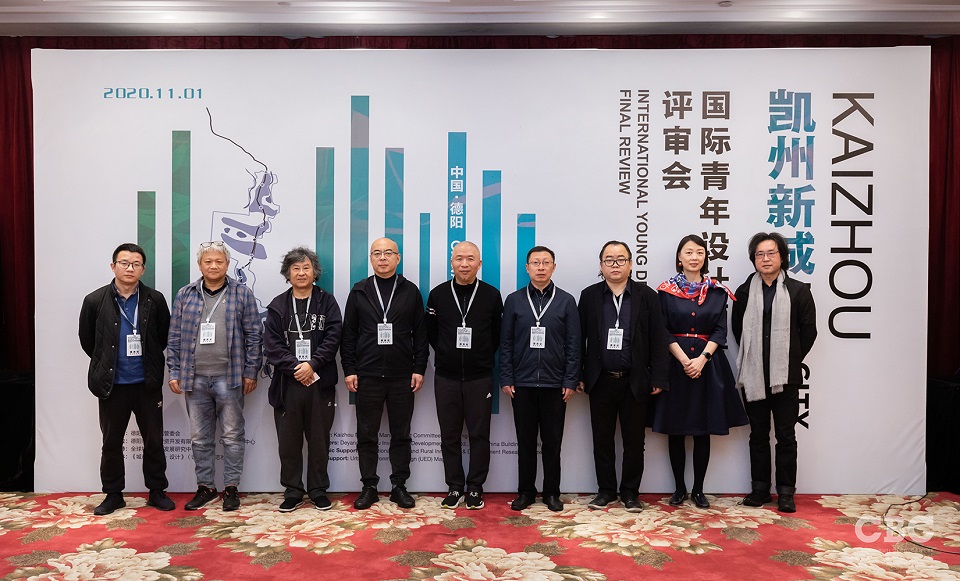
Group Photo of Juries and Guests© CBC
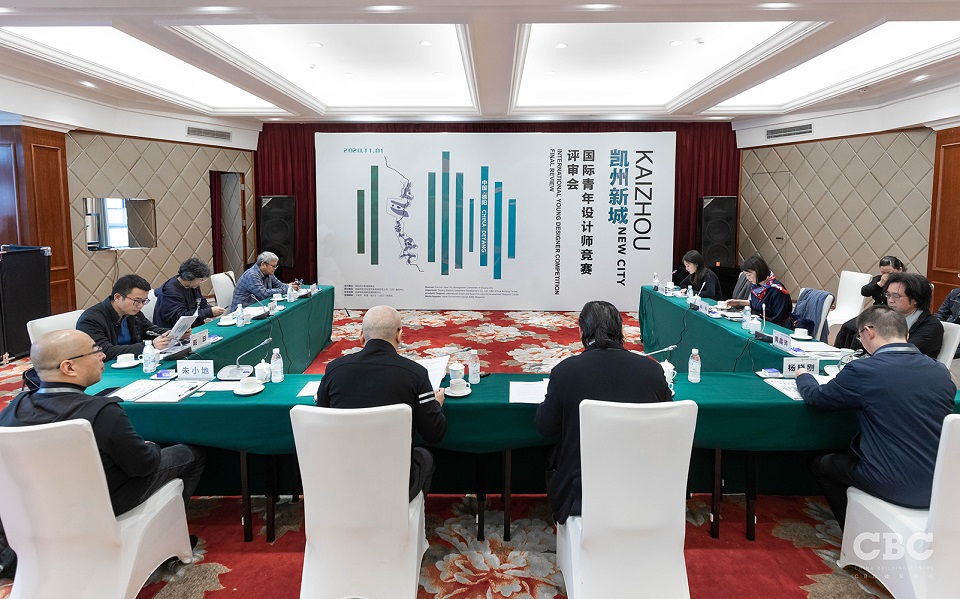
Final Review Site© CBC
Competition among future cities will be dominated by the quality of public spaces and regeneration. While the public space is no longer restricted by simple and functional concept of connectivity, which has evolved into a multi-dimensional and interdisciplinary experience field that can reflect urban life. In this context, “Kaizhou New City International Young Designer Competition” takes ecological environment as the core, with an emphasis on the quality of life, we aim to start a global discussion regarding the core values of public space. This is an exploration of the quality of public space and a journey to find originality and artistic creativity.
“Kaizhou New City International Young Designer Competition” takes the Central Park as the carrier as well as the reserved development plots and Renmin Canal as the design area.The competition takes on a micro approach and small-scale intervention to a specific site directly. Meanwhile, it places an equal emphasis on design and social perspectives. With the design of urban structures to stimulate the city’s vitality through urban renewal/repair functions, smart health or sports facilities, intelligent urban furniture, interactive art installations, intelligent lighting and way-finding systems, proposing new perspectives, new stages and new focus to enrich the daily life, in hopes of finally achieving the goal of livable city and natural harmony.


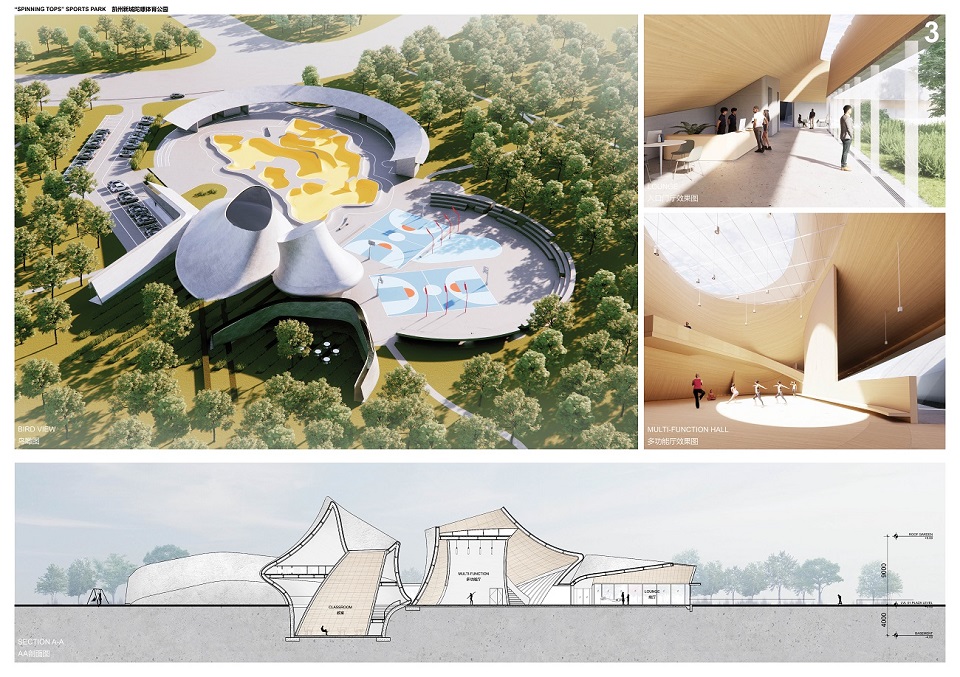
First Prize Work “SPRING TOPS” SPORTS PARK © Wave Architects
Project Description
“SPRING TOPS” SPORTS PARK is located in the southwest end of Central Park. Adjacent to the city to the south and the Central Park to the north, the park naturally becomes a link connecting urban life and nature. The inspiration for our design comes from our passion for sports. The core concept of the preliminary site planning is “motion” and “force”. The two main buildings - a local service center and family activities center - are shaped like two spinning tops in motion. The half-circular shaped audience stands to the north and south, as well as the public facilities in the south delineate the movement of the two spinning tops after the collision. A complete set of landscapes, sports facilities, and service centers will not only contribute to the quality of life for the locals but also become a new attraction and landmark of Central Park.
Comments of the First Prize Work
Jury Chairman Hu Yue speaks highly of the first prize winning project.
“ The work combines the indoor and outdoor space ingeniously and injects vitality into the construction of Kaizhou New City by taking sports as the theme. The shape of the top is lively and ingenious, which evokes memories of childhood.”
ZHU Xiaodi
The first prize work takes outdoor sports activities as the main function preset, expresses the mood and momentum of sports. It also has a clear space character, and the plan combines indoor space design to meet the needs of the public. The special shape also gives the interior space creates a special mysterious effect.
PENG Lixiao
Music and sports are both the ways to create a better life, while Kaizhou New City lacks sports facilities currently. The first prize work can not only be well combined with the environment, but also well handle the external space. The sports mode embodies the memory and atmosphere of childhood, which shows an excellent image.
LI Baofeng
The first prize work is a building group focusing on sports function, which shows two main characteristics. Firstly, it realizes the integration of architecture and landscape. Secondly, compared with traditional sports facilities, it creates a unique space experience which can form a certain landmark after completion.
ZHU Ling
The first prize scheme is more suitable for the short-term construction. It is good for detonation of the site and improvement of the facilities.
HAN Yunfeng
The overall shape of the first prize work combines creativity and wallop. The gray exterior as well as the colorful and dynamic interior space leads to a comfortable scale.
Representatives from Local Government
Currently, the site lacks sports facilities. In the future, Kaizhou New City will be the place to gather all the young people together, while the diversified sports is in line with the development concept of Kaizhou New City in the future. Meanwhile, the top-shaped architectural form also has a sense of sport.
Please See the Form Below for all the Winning Works ▼

Congratulations to all the designers and artists above!

HU Yue, National Engineering Survey and Design Master; Chief Architect of Beijing Institute of Architectural Design (Group) Co., Ltd. (BIAD); Chief Architect of Hu Yue Studio © CBC

ZHU Xiaodi, Founder and Chief Architect of ZXD Architects © CBC
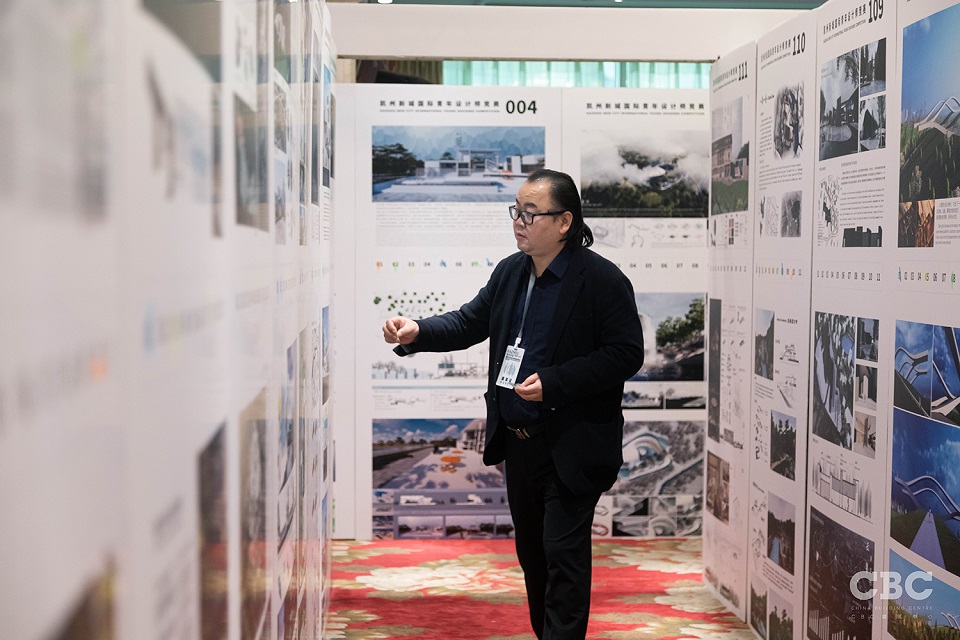
PENG Lixiao, Vice President of the China Urban-Townization Promotion Council; Director of CBC (China Building Centre) ; Chief Editor of Urban Environment Design (UED) Magazine © CBC
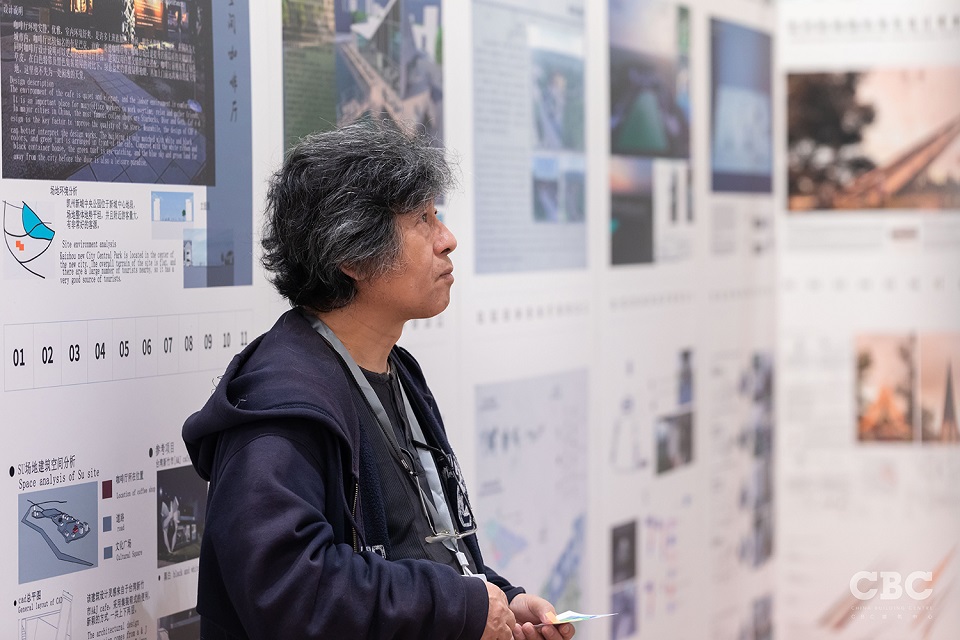
LI Baofeng, Professor of the School of Architecture and Urban Planning, Huazhong University of Science and Technology © CBC

ZHU Ling, Secretary of the Party Committee and Professor of the School of Architecture and Urban Planning, Shenyang Jianzhu University; Engineering and Design Master of Liaoning Province © CBC

HAN Yunfeng, President of the Zhonglin Houniao Tourism Planning and Design Institute (Beijing) Co., Ltd. © CBC

Final Discussion Session© CBC
Kaizhou New City, located in the east of Deyang City, Sichuan Province, covers two towns which are Jiqing and Xinglong, with administrative area of 200 square kilometers. A starting area of Kaizhou New City is 5.97 square kilometers and the planned construction area will be 49 square kilometers in 2035. The New City is 64 kilometers away from urban area of Chengdu and located within the scope of Chengdu Economic Zone of Ring Highway (SA3). Through Jinjianhuang and Jinjianren expressways, it can reach Tianfu International Airport within 1 hour. The New City is completely placed in concept sequence of “Greater Chengdu” at geographical environment level, which has equipped the hardware basis for coordinated development with Chengdu and defined as the bridgehead for Deyang to be integrated into development axis of Chengdu-Chongqing Urban Agglomeration.
Sponsor: Kaizhou New City Management Committee of Deyang City
Organizer: Deyang Kaizhou Investment Development Co., Ltd.; CBC(China Building Centre)
Academic Support:International Urban and Rural Innovation & Development Research Center
Media Support: Urban Environment Design (UED) Magazine
Mainland China:
+86 (0)10 56077246;
ZHANG Jing Yu
+86 18511537507;zhangjingyu@chinabuildingcentre.com
LIANG Jiang Man
+86 18600687323;liangjiangman@chinabuildingcentre.com
China Hong Kong, Macao, Taiwan and abroad:
Star DUAN +86 18201019047;duanxingxing@chinabuildingcentre.com
Joy WANG +86 13189714339;wangjiayue@chinabuildingcentre.com
Competition Email:
kaizhou_competition@chinabuildingcentre.com
Competition Website:
http://kaizhoucompetition.chinabuildingcentre.com/en_index.html